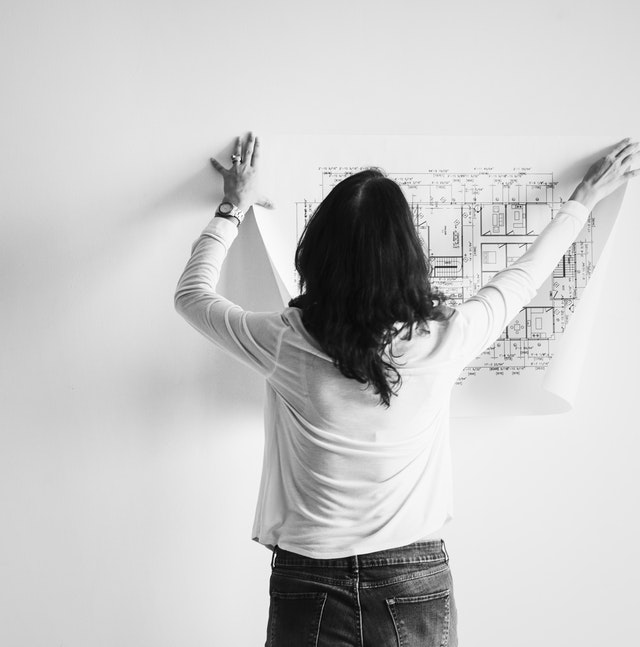
The computer aided design software or CAD has been introduced for some profound changes in building and manufacturing for the last 25 years. There are many brands and types of CAD software from automotive design to architecture.
CAD software is used on large scale basis by most of the engineering firms and design professionals for various applications. Design and drafting is the most common use for this type of software application. Here are some of the benefits in using CAD software systems in the companies:
- Increase in the Efficiency of the Designer
As CAD software is used for designing, this will help the designer to visualize the final products that are to be made, its subassemblies and the constituent parts. The product can be given animation to see how the actual product will work, thus helping the designer to immediately make the modifications. The CAD software also helps the designer in synthesizing, analysing and documenting the designs. All these factors help in improving the efficiency of the designer to produce a fast pace designs, lowering the design costs and complete a certain project in shorter time.
- Improves the Quality of the Design
Having CAD software, the professional designer and its team offered a large number of tools that help them in carrying a thorough engineering analysis of the proposed design. These tools also help the designers to consider large number of analysis. Since the CAD system offers greater accuracy, the errors are reduced slightly in the designed products leading to create a better design. Eventually, creating a better design helps out in manufacturing products faster and reduces waste of time if making a faulty design.
- Better Documentation
The next important part after making designs is creating drawings. With CAD software, better and standardized drawings can be easily in without wasting time. The CAD software helps in better documentation of the designs, fewer drawing errors and greater legibility of the created product.
- Creating Documentation of the Designs
Creating the documentation of designing can be made conveniently by the CAD software. The documentation of the designing includes geometries and dimension of the products, its components, its subassemblies, material specifications and bill of the materials.
- Creating the Database for Manufacturing
When creating the data for the documentation of the designs for the project, the data of the manufacturing has also been made as like the products and other components been created. Same with the preparations for the materials required for the projects, their dimensions, its shapes, other components needed and etc.

- Saving of Design Data and Drawings
All the data used for the creation of design can be easily saved and used as for future reference, thus certain project and drawings don’t need to be made again and again. Similarly, the drawings can be also saved and can produce number of copies whenever it is required. Some of the future project and components can be standardized and be used whenever needed in the future projects.
The benefit of AutoCAD software is by having a standardization of your projects. AutoCAD software is the de facto industry standard for Computer Aided Design or CAD, so those CAD packages emulate AutoCAD operation and ensure file compatibility across other industrial companies.
